
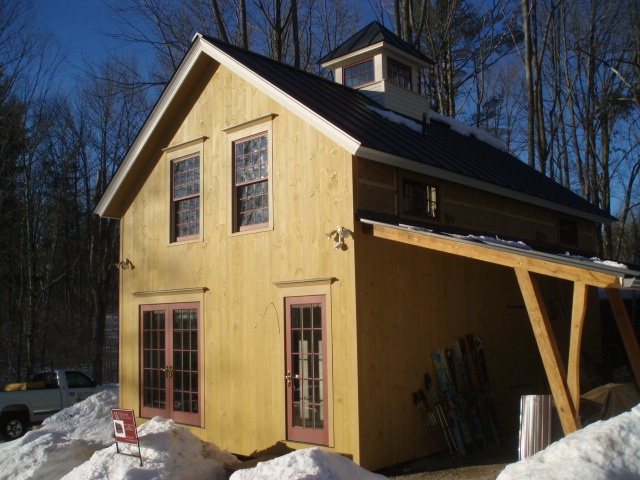
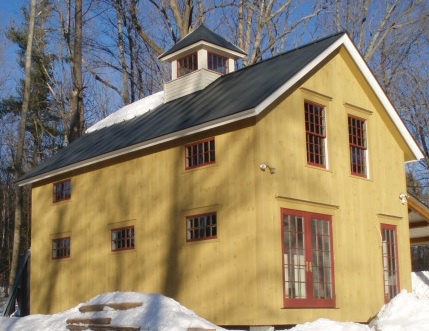
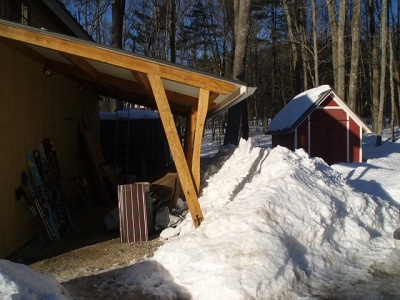
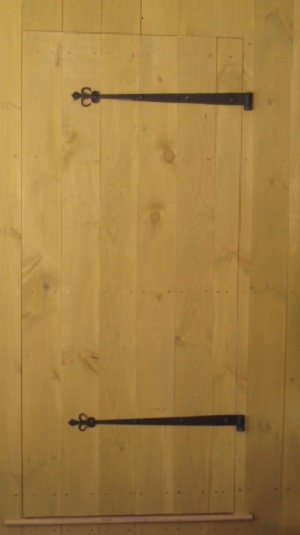
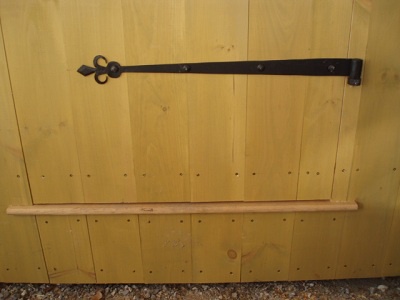
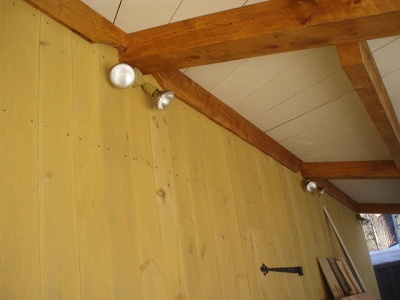
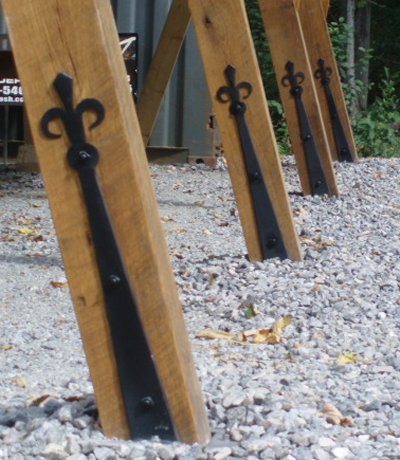
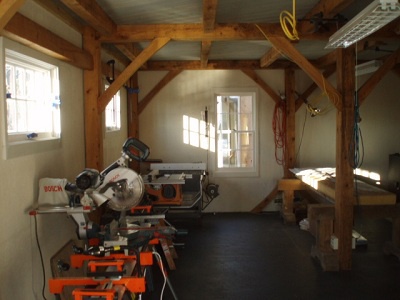
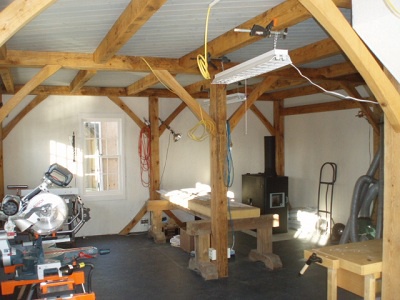
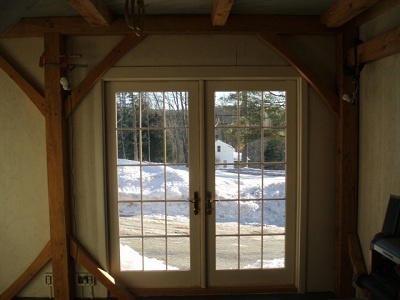
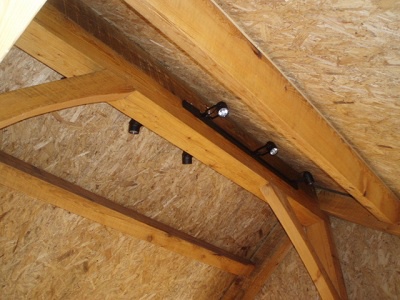
Project Blog
Small Timber Framed Building
Fishing Cabin
Screen Porch
Stair Modelling
Container Based Structures
Off the Grid Timber Frame
How Green is Timber Framing?
Trim Detail, Geometric Proportion, and Realistic Modelling
Geometric Design Primer part 1
Geometric Design Part 2
Building Structures and Envelopes
Cabot Shores Cottage
April 2010 Update
May 2010 my own Barn
June 2010 Update
July 2010 Update
Scarf joint and barn update
Aug Update and Knee Braces
Sept 2010 Update
Oct 2010 Update
Dec 2010 Update - Barn and Fireplace
January 2011 Barn Update
Small Timber Framed Building
Fishing Cabin
Screen Porch
Stair Modelling
Container Based Structures
Off the Grid Timber Frame
How Green is Timber Framing?
Trim Detail, Geometric Proportion, and Realistic Modelling
Geometric Design Primer part 1
Geometric Design Part 2
Building Structures and Envelopes
Cabot Shores Cottage
April 2010 Update
May 2010 my own Barn
June 2010 Update
July 2010 Update
Scarf joint and barn update
Aug Update and Knee Braces
Sept 2010 Update
Oct 2010 Update
Dec 2010 Update - Barn and Fireplace
January 2011 Barn Update
Classic Architecture Meets Sustainable GreenTechnology
Feb 2011 Barn Update
I hope that you are having a great winter. It sure has been an intense one in our
neighborhood! We have spent the last month working on the barn, designing the
next season's building projects, skiing great powder, and shovelling snow...... Since
the last blog we have siding on, all except for the small portion above the shed roof,
which has been too snowy and slippery to work on. The siding is vertical pine,
stained a warm mustard colored semi-solid. The trim is the same color in a solid
stain and the sashes and doors are barn red. All of the siding is spaced off of the
building 3/4". We are adament about maintaining airspaces behind all siding and
roofing to dissipate moisture and let the siding stay in equilibrium between the
weather side and the non-weather side. We didn't get a chance to paint the fascia
and cupola due to cold. We hope to get it finished within the next couple of months.
We've got quite a pile of snow from the roof on the addition side. It almost makes it a
snow cave.
The back door to the shop is basically
a hinged section of wall (R28). The
hinges match the nearby post bases
and the latch assembly should be
done at the blacksmith's tomorrow.
The open addition, which serves as
extra workspace, is very well lighted.
The compact downstairs shop space is
mostly finished. It only needs the lights
installed and a few finishing touches.
Wallboard upstairs and a bathroom will
complete the major work on this building.
We hope to have it done before breaking
ground on our next few projects (3
garages, 2 houses, and some restoration
work). We've been deliberating on what
type of wallboard/ceilingboard to use for
months and it looks like the winner will be
painted, beaded pine.
We've been getting some very complimentary and generous feedback about our
building, which I have decidedly mixed feelings about. Most of the new buildings that
people are exposed to are severely lacking in design, proportion, texture, color, and
all of the elements of an elegant structure. Thus, our simple and modest, but well
thought out structure strikes a strong note with many people, and I'm honored to be
helpful in exposing them to some traditional principals of design and execution.
We have some marvelous clients engaging us, great craftsmen working for us, superb professionals helping us with administration, and many wonderful advocates in our lives. With all of this great energy on our team, I'm looking forward to the best season ever!
We have some marvelous clients engaging us, great craftsmen working for us, superb professionals helping us with administration, and many wonderful advocates in our lives. With all of this great energy on our team, I'm looking forward to the best season ever!